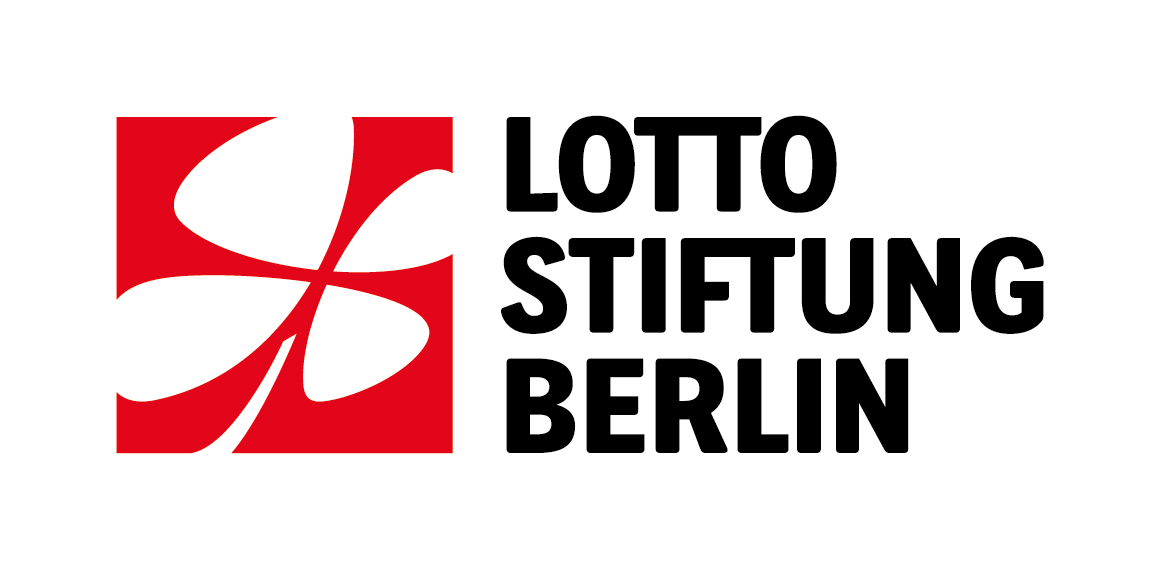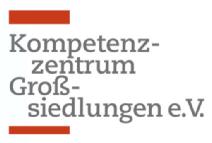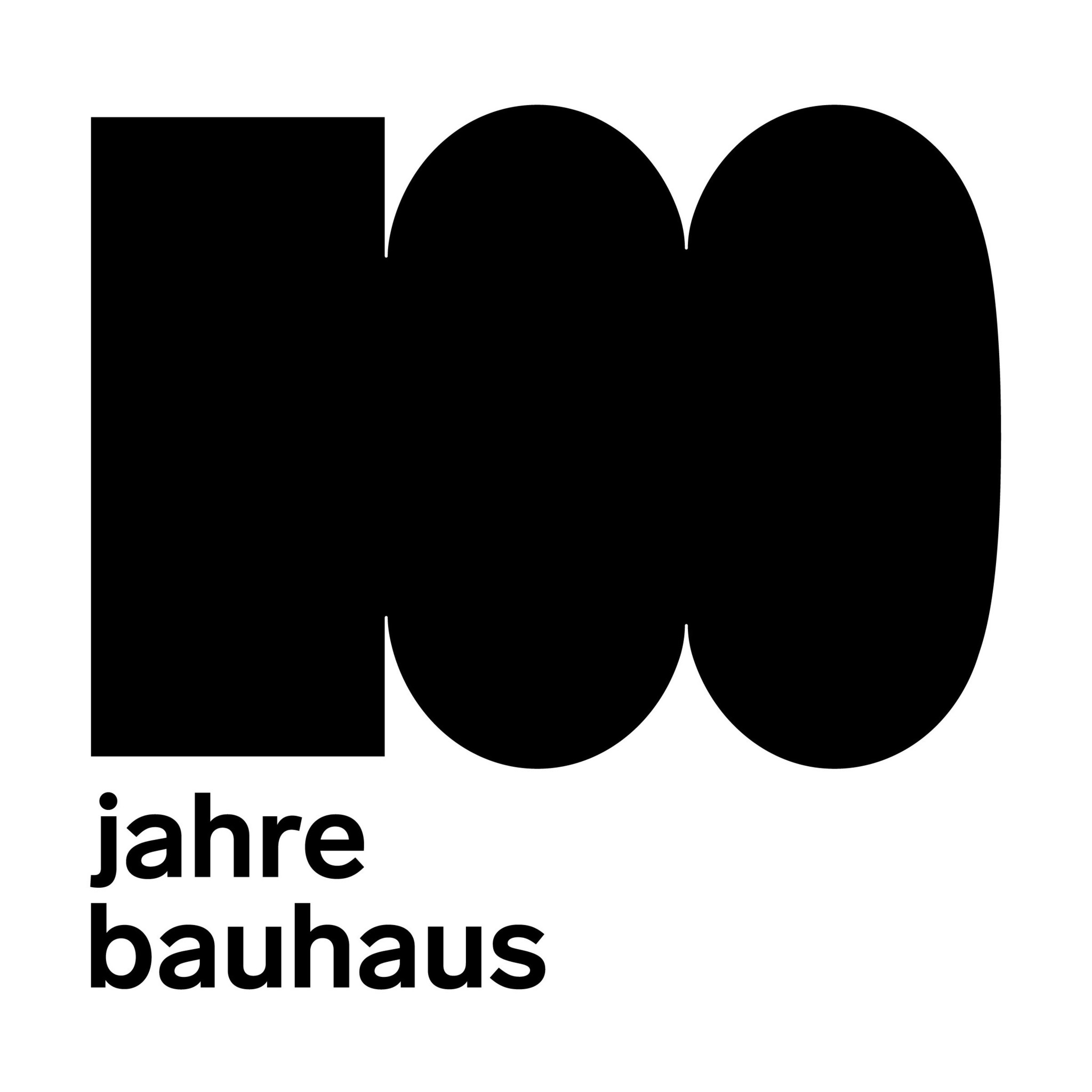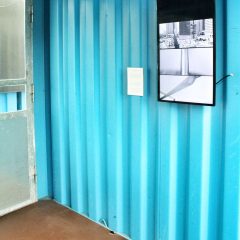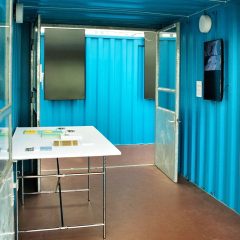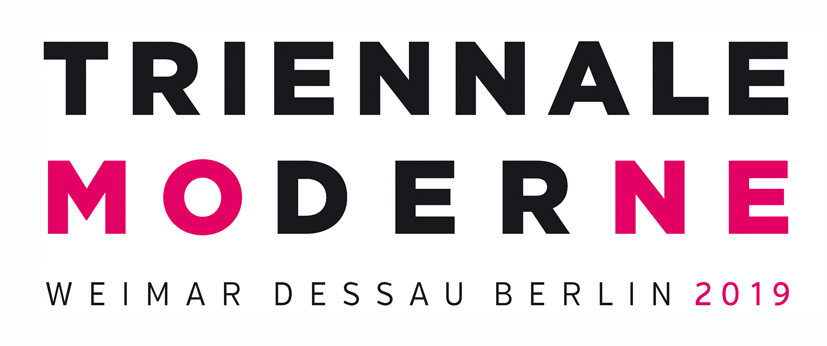Eröffnung von Festivalzentrale und Info-Lounge
Premiere und Vernissage der Wanderausstellung zum
UNESCO-Welterbe „Siedlungen der Berliner Moderne“
Ort: BHROX bauhaus reuse
Mittelinsel Ernst-Reuter-Platz, 10587 Berlin-Charlottenburg
Anfahrt: U2 bis Ernst-Reuter-Platz;
Öffnungszeiten: Fr – So 11. – 13.10., 10 – 18 Uhr;
Partner: zukunftsgeraeusche GbR (Betrieb Festivalzentrale und Info-Lounge)
Ben Buschfeld, buschfeld.com – graphic and interface design (Ausstellung)Die Ausstellung wurde gefördert durch die Oberste Denkmalschutzbehörde
bei der Berliner Senatsverwaltung für Kultur und Europa. Sie ist ein Beitrag im
Rahmen des Sharing Heritage-Programms im Europäischen Kulturerbejahr 2018
und soll an wechselnden Ausstellungsorten gezeigt werden.
Grußwort und Einführungen
- Grußwort: Gerry Woop,
Staatssekretär in der Senatsverwaltung für Kultur und Europa - Einführung zur Ausstellung: Ben Buschfeld, buschfeld.com
Gestalter, Autor und Initiator der Ausstellung +
Gestalter, Co-Kurator und Kommunikations-Beauftragter der Triennale - Einführung zur Triennale: Robert K. Huber, zukunftsgeraeusche GbR,
Betreiber und Mit-Initiator von BHROX bauhaus reuse, Kurator der Triennale
Zum Konzept der Ausstellung
Im Juli 2008 wurde sechs Berliner Siedlungen gemeinsam als UNESCO-Welterbe eingetragen. Sie stehen sinnbildhaft für das gesellschaftliche, wirtschaftliche und politische Umfeld der frühen Moderne und geben historische Antworten auf Fragen, die sich in vielen Metropolen Europas bis heute stellen: Wie wollen wir leben? Wie kann lebenswerter Wohnraum entstehen? Und was kann die Politik dazu beitragen?In all diesen Punkten lieferte der reformorientierte Wohnungsbau in Berlin gänzliche neue Maßstäbe. Die auf sieben Bezirke verteilten Wohnanlagen dürfen damit zurecht als Berlins wichtigster Beitrag zur internationalen Architekturgeschichte gelten. Ihnen ist eine Wanderausstellung gewidmet, die alle sechs Siedlungen einzeln vorstellt. Sie wird im Rahmen der Triennale der Moderne erstmalig präsentiert und repräsentiert (neben verschiedenen Tourangeboten) das Berliner Welterbe der Moderne, dessen Vermittlung auch Anlass war, die „Triennale der Moderne“ im Jahr 2013 als neues Format überhaupt aus der Taufe zu heben.Die leicht transportable Ausstellung ist zweisprachig (in Deutsch + Englisch) realisiert und besteht aus einem Satz von sechs bebilderten Ausstellungstafeln, die anschließend durch die verschiedenen Bezirke und andere europäische Zentren des Neuen Bauens wandern sollen. Alternativ zu den hier im gezeigten festen Ausstellungstafeln existieren außerdem eine Version aus leicht transportablen Rollup-Bannern. Die Ausstellung ist modular aufgebaut und kann durch ein oder mehrere zusätzliche Thementafeln ideen- und baugeschichtliche Querbezüge zu lokalen Pendants anderer Städte, speziellen Jubiläen oder ähnlichen Querschnittsthemen herstellen. Dies geschieht auch im Rahmen der Triennale, für die ein spezielles Modul mit Kontext-Bezügen zum Bauhaus-Jubiläum 2019 erstellt wurde.Die Erstellung der Ausstellung wurde im Rahmen des Europäischen Kulturerbejahrs (European Cultural Heritage Year) und des Sharing Heritage-Programm von der Obersten Denkmalschutzbehörde der Berliner Senatsverwaltung für Kultur und Europa gefördert. Weitere Drittmittel wurden von der Deutsche Wohnen SE beigesteuert, die heute einen Großteil der Bestände in vier der sechs Welterbe-Siedlungen besitzt.
Geschichtlicher Hintergrund
Anfang des 20. Jahrhunderts wuchs das heutige Berlin dramatisch. Seit 1850 hatte sich Bevölkerung im Zuge der Industrialisierung rund alle 25 Jahre verdoppelt. Das erst 1920 durch die Vereinigung mehrerer aneinander angrenzender Gemeinden entstandene „Groß-Berlin“ war quasi über Nacht mit 3,8 Millionen zur drittgrößten Metropole der Welt geworden.Diesem Zuzug stand ein dramatischer Mangel an Wohnraum gegenüber. Besonders in den hoch verdichteten Arbeiterquartieren herrschten katastrophale hygienische Verhältnisse. Der dominierende Wohnungstyp waren fünfgeschossige Gebäude in „Blockrandbebauung“. Das Innere dieser, oft als „Mietskasernen“ bezeichneten Komplexe wurde über gestaffelte Hinterhöfe erschlossen und war oft dunkel und schlecht belüftet. Wohnungen waren hoffnungslos überbelegt, Krankheiten wie Tuberkulose an der Tagesordnung. Der Bedarf an neu zu schaffenden Wohnungen wurde auf rund 350.000 Einheiten geschätzt. Eine Aufgabe, die von der Politik völlig neue Modelle forderte.Abhilfe sollten städtische Baugesellschaften schaffen. Sie waren oft gewerkschaftlich, gemeinnützig oder genossenschaftlich organisiert. Mit Einführung der „Hauszinssteuer“ wurden wohlhabende private Grundstückseigentümer an der Finanzierung des öffentlichen Wohnungsbaus beteiligt. Die Vergabe von Mitteln aus der neuen Steuer wurde aber – politisch klug – an die Einhaltung klar definierter Mindeststandards geknüpft, welche die Größe, Aufteilung und Ausstattung der Wohnungen bestimmten. Unter dem Motto „Licht, Luft und Sonne“ entstanden vor allem in den grünen Randbezirken in großer Zahl zwei- bis dreigeschossige Siedlungen. Sie verfügten meist über sorgfältig geplante Freiflächen und oft auch über eigene Hausgärten. Um die Baukosten niedrig zu halten, setze man auf rationelle Grundrisse, normierte Bauteile und moderne Baustellenlogistik.Die meisten Siedlungen überlebten den Krieg relativ unbeschadet und gelten bis heute als Blaupause eines sozialen, stadtnahen und abwechslungsreichen Wohnungsbaus. Ab Ende der 1970er Jahre setzten wissenschaftliche Bestandsaufnahmen ein, die dann ab Mitte der 1980er in erste Restaurierungsarbeiten und zahlreiche Ensemble-Einträge in die Berliner Denkmalliste mündeten. Im Sommer 2008 wurden sechs besondere herausragende Anlagen aus der Zeit zwischen 1913 und 1934 gemeinsam zum UNESCO-Welterbe „Siedlungen der Berliner Moderne“ ernannt:
- 1. Gartenstadt Falkenberg (1913 – 16)
[Falkenberg Garden City] - 2. Siedlung Schillerpark (1924 – 30)
[Schillerpark Estate] - 3. Großsiedlung Britz/Hufeisensiedlung (1925 – 30)
[Large Housing Estate Britz / Horseshoe Estate] - 4. Wohnstadt Carl Legien (1928 – 30)
[Carl Legien Housing Estate] - 5. Weiße Stadt Reinickendorf (1929 – 31)
[White City Reinickendorf - 6. Großsiedlung Siemensstadt (1929 – 34)
[Siemensstadt Large Housing Estate]
Im Rahmen der Triennale der Moderne werden diverse Führungen angeboten.
Infos finden Sie im Programm zum Berliner Triennale Wochenende 11.-13.102019
Videoinstallation Harpoon 12, Videokunst, 2019
Gastbeitrag der multidisziplinären Künstlerin Elena Stelzer, Tel Aviv
Das Gebäude der Shenkar Hochschule für Ingenieurwesen Design und Kunst wird von einer 12 Meter langen Harpune getroffen, sie durchbohrt den dritten Stock, verwundet den zweiten. Das historische Fabrikgebäude “Elite” ist Heimat der Kunstakademie. Das ursprüngliche Gebäude wurde in den dreißiger Jahren vom Architekten Shlomo Ponrov im Stil der lokalen Architektur konzipiert. Im Jahr der Feierlichkeiten zum Bauhaus 100, stellt Stelzers Installation das Gebäude als Gesamtkunstwerk wieder her.
Elena Stelzer is a multidisciplinary artist, born in Duesseldorf. She lives and works in Tel Aviv. She holds an MA in German Philology and Philosophy from the University of Vienna and the University of Duesseldorf, graduated her BFA studies at the Department of Multidisciplinary Art of Shenkar College in 2019. She specialized in sculpture, performance and video art. Recipient of the Excellence Grant from the Daniel Arison Foundation and the Shenkar Arts Encouragement Award 2019. In her work, Elena carries out provocative actions, influenced by the formal language of the minimal and conceptual art movements of the 1960s and 70s. Her artworks are engaged with social commentary and political activism. Stelzer has participated in solo exhibitions and group exhibitions in Israel and abroad.
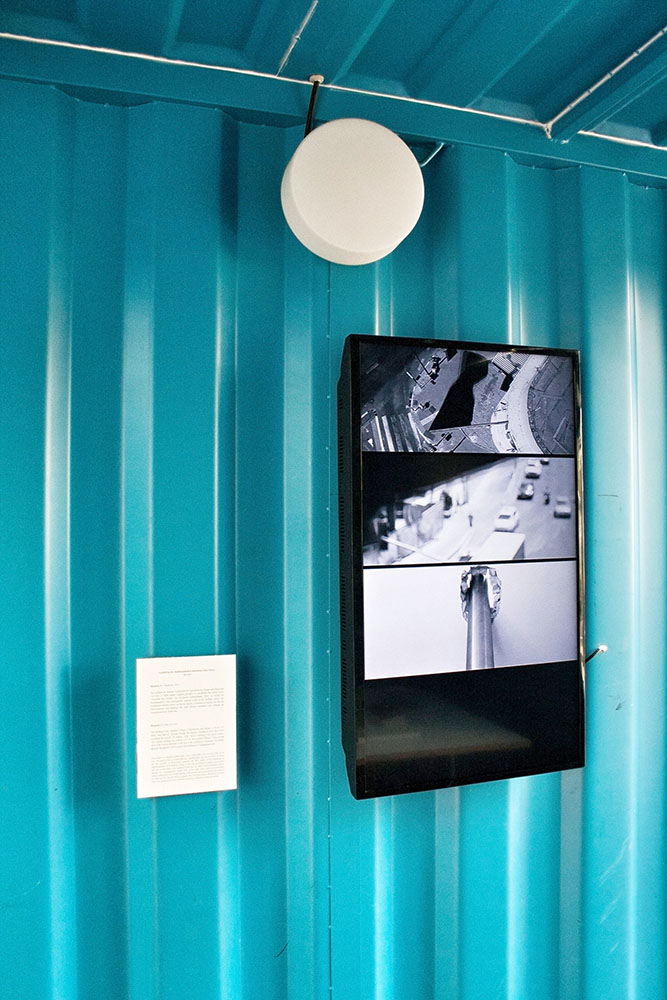
© zukunftsgeraeusche


