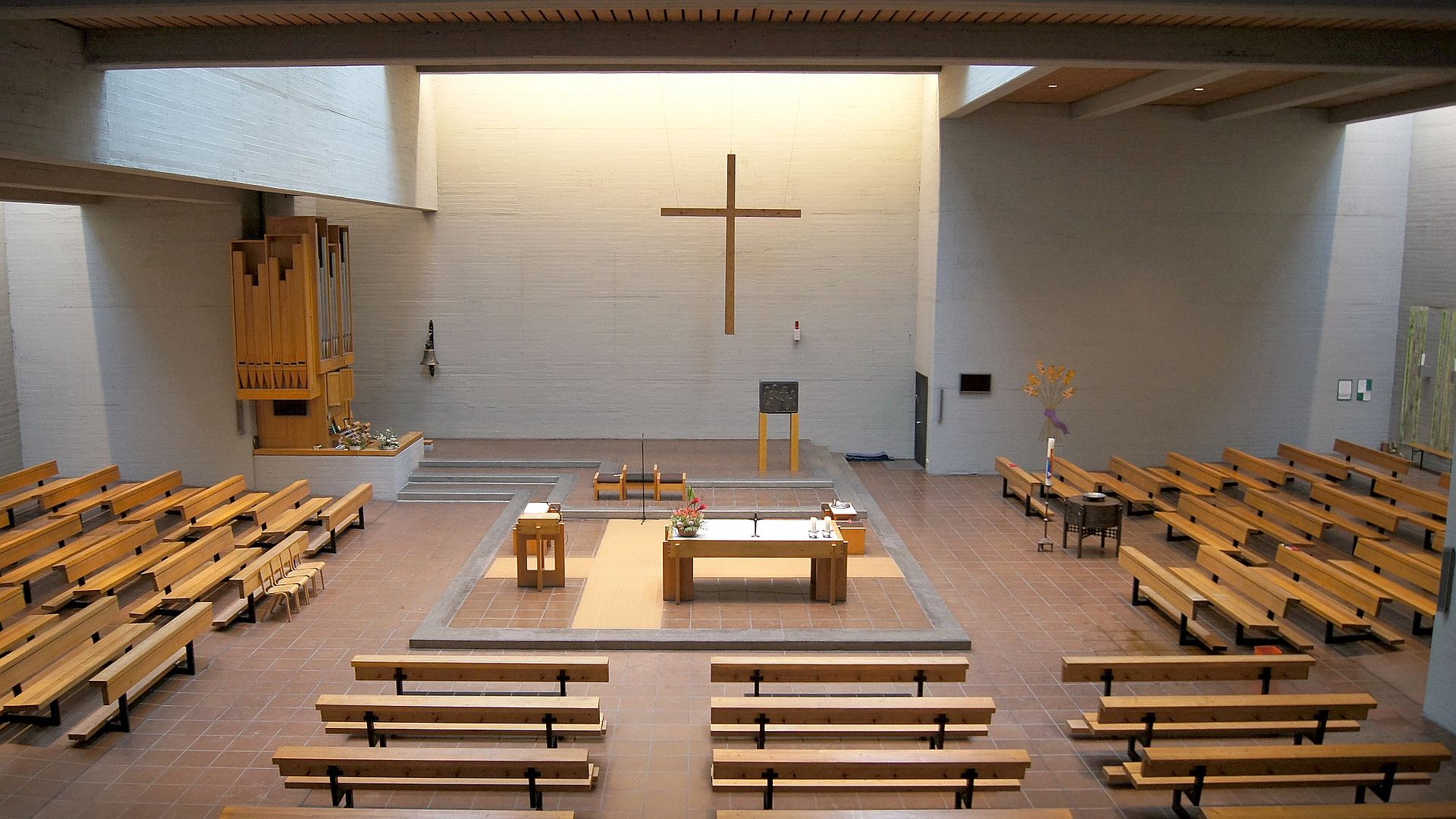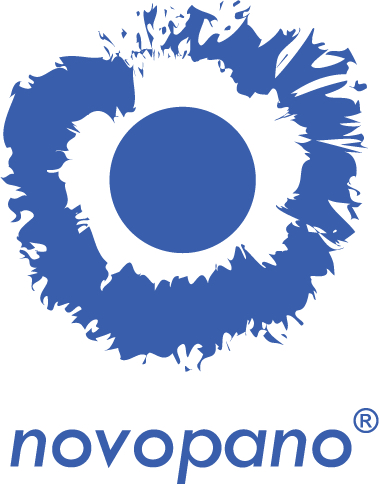Sacral architecture by Werner Düttmann
Interactive 360° spatial panoramas of the Church of St. Martin (Berlin, Märkisches Viertel).
Presentation and lecture at BHROX bauhaus reuse April 30, 2021, 1:30 p.m.
In the series of Berlin events honoring architect Werner Düttmann (1921-1983), our event specifically highlights his sacred architecture – using the example of St. Martin Church in the Märkisches Viertel, designed in 1972-73. Interactive 360° panoramic views of the space allow visitors to experience it virtually and illustrate the ideas underlying this architecture.
Düttmann saw in the church space the “other space,” the space of silence and reflection in the hustle and bustle of the city. The spirit of the conciliar renewal of the Catholic Church is particularly well expressed in the church building of St. Martin. With this central building (consistently and extremely clearly realized with the altar as the architectural focal point), Düttmann follows the reform-oriented ideal design “Circumstantes” (“Bystanders”) by Dominikus Böhm and Martin Weber, which was created as early as 1923 and established a new, community-oriented understanding not only in sacred architecture, but was also groundbreaking with regard to the liturgy and in general the self-understanding of what the church should be. Precisely for this reason, this architectural testimony has a lasting – and absolutely current – relevance.

© Christoph Oster / Katholische Kirchengemeinde Pfarrei St. Franziskus, Reinickendorf Nord
The location of the presentation is the BHROX bauhaus reuse on the Ernst-Reuter-Platz designed by Düttmann, which has established itself in recent years as an inner-city place of learning and experience, with the BHROX bauhaus reuse in cooperation with the district of Charlottenburg-Wilmersdorf and the two universities, and is also presented in the event.
Live stream recording




