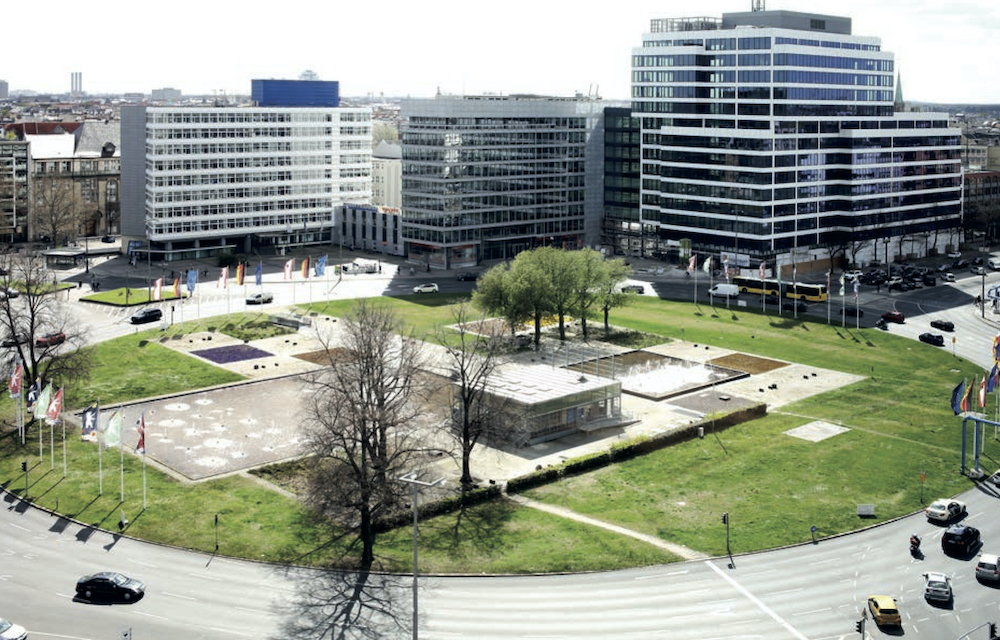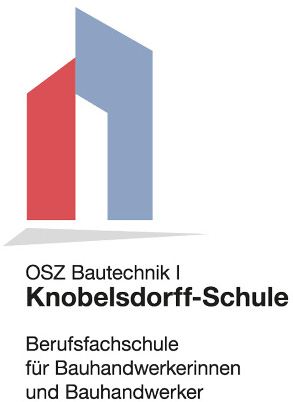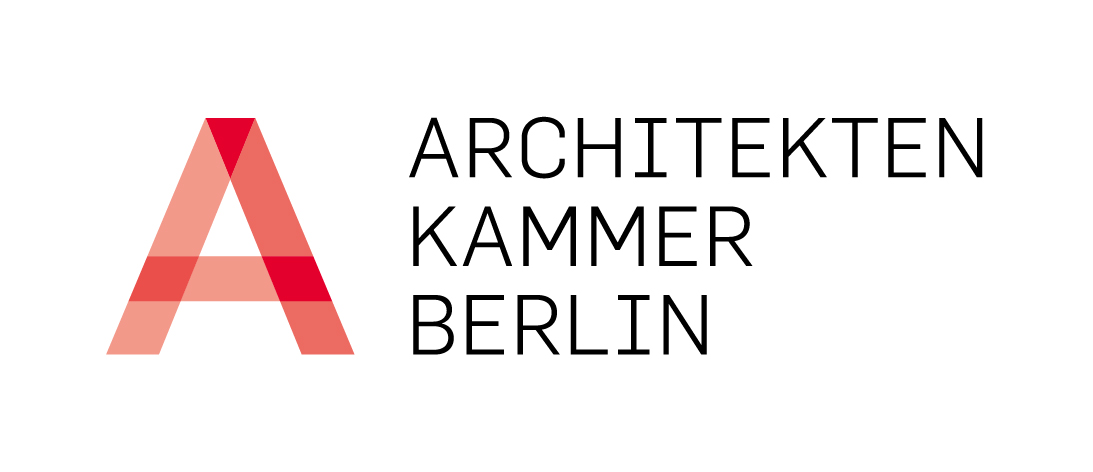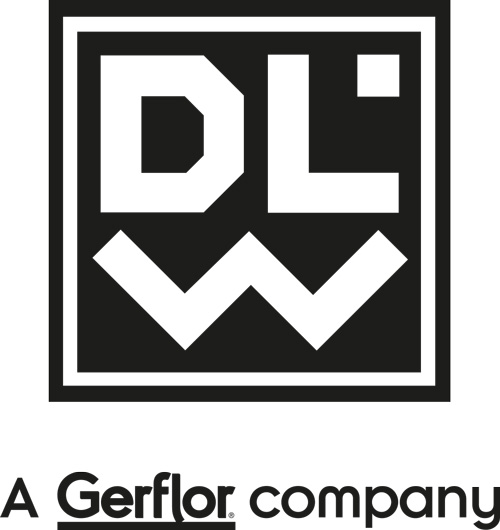Ernst-Reuter-Platz

BHROX bauhaus reuse at Ernst Reuter Platz, Berlin, 2019, © zukunftsgeraeusche/jad
Conglomerate of modernity
Ernst-Reuter-Platz is a special place of post-war modernism and urban development. As a showcase project in post-war Berlin, in demarcation from the Nazi past and East-West axis planning on the one hand, and especially in relation to the reconstruction in East Berlin on the other, the square was created according to an urban planning concept by Bernhard Hermkes in 1955. With an open space and square design by Werner Düttmann, which constitutes today’s garden monument, it was completed between 1959 and 1960.
Ernst-Reuter-Platz lies at the centre of a highly frequented educational and scientific location, although the square and its centre – the central island – are themselves little in the focus of the location. This indifference in its present character is at the same time what makes it spatially and atmospherically appealing – as it also contributes to its negative connotation and thus endangerment.
Today, the square is a significant conglomerate of the legacy of post-war modernism, embodying in itself different narratives in its origins, past development, current reception and political, urban planning and monument preservation discourse.
The square design was created in the guiding principle of modernism, consciously in the spirit of democracy and progress after the war and, as it were, out of the system comparison with East Berlin in the reconstruction years, opposite the representative urban development of Karl-Marx-Allee with Straußberger Platz. Under the keyword “double Berlin”, this aspect is relevant in today’s discourse not only in the debate on the preservation of monuments in post-war modernism, but also provides an essential insight into the development of urban planning culture in West and East.

It is interesting to consider the square in its planning implementation, layout and spatial structure in relation to modern models and the predicate of a democratic square design – or urban design in principle. The spatial structure of the square embodies the open, permeable character of post-war modernist urban planning. The arrangement of the central island appears undirected and free, with the distribution of water basins, planting beds and paved areas, in contrast to a centred symmetrical hierarchy oriented towards a central object – as embodied by the large star, for example. This creates a pluralistic spatial orientation, not very hierarchical, with which the design quality is linked to the free passage and stay by people, on the one hand. On the other hand, the large-scale form of the square, its layout, its monumentality with the surrounding buildings and, above all, the uniform and centralistic implementation of the square as a representational project in the East-West relationship of the time should be questioned from today’s perspective, not least with regard to a democratic or participatory urban planning culture.
The square corresponds to a car-oriented traffic planning, whereby the layout and the large form of the square as a roundabout are to be answered less in the traffic justification than in the political-social and economic representation of the then West Berlin. Today’s negative predicate of the “car-friendly city” thus leads to a misunderstanding in the evaluation of the square’s creation and form, which is nevertheless used above all by its critics – and by critics of post-war modernism in general.
Ernst-Reuter-Platz represents an extensive public space that has to contend with barriers due to its zoning. The central island is an actual island whose official access is only possible through a single staircase leading up from the underground station of the same name. This gives the peripheral areas of the square the greater importance and frequency in everyday use, while the large open space in the centre seems like an exclave. However, this partly isolated status has its charm as a kind of oasis – almost of tranquillity – apart from the noise and emissions of today’s even more dominant automobile traffic. Whereby the noise level is surprisingly low due to the open layout of the entire square on the central island itself – and is, incidentally, largely drowned out by the fountain fountains. Nevertheless, car traffic, as it does to the city as a whole, poses a great challenge to the square – a future issue for sure.
In the ordered geometry of the square, nature, garden and landscape design, is clearly an inclusive element of urban design. The arrangement of the planting beds, selectively in fields of the grid of the paved area, is juxtaposed with a pure lawn, which fills the distance of the inner form added from rectangles, mainly squares, to the round boundary of the central island.
The planting of trees is largely integrated into the paved grid squares. Whereby the trees, which in the planning – and in the early years had not yet grown to maturity – inserted themselves into the design in a disciplined manner, once forming a light punctuated roof over the squares allotted to them, have over time grown into their own form.
The paved areas, water basins and street furniture are in a state of disrepair and in urgent need of repair – see below in the text. The planting beds are maintained seasonally. The lawn is in good condition again – after a construction site by BVG that lasted for years and actually involved the storage of spoil on the square.
Since the square officially has only one entrance, passers-by have created their own paths across the square and have thus long since voted with their feet that and how they enter and cross the square above ground. This can be clearly seen in the daily flow: from the underground entrance across the square, over well-trodden paths across the lawn and, despite the lack of an official crossing, the traffic lights to Marchstraße.
When the weather is nice, a daily presence of mostly young visitors can be observed, who stay on the square for several hours, but mostly on the lawns outside the inner form. Due to the currently no longer intact square furniture, the core area, except for the raised edge of one of the fountain basins, is sometimes rarely used for lingering.
The value of the conglomerate
The buildings of the 50′, 60′ and 70′ years surrounding the square and the historic buildings and parts of buildings as well as more recent additions in the second row form a constellation that substantially enriches the conglomerate character.
On the part of the monument preservation authorities, the buildings as well as the square design and the central island are protected as garden monuments as well as the entire ensemble; including the underground in the form of the underground station. On the one hand, this strong protection of monuments is a guarantee for preservation, but on the other hand, it stands alone against the apologists of a more or less far-reaching redesign if the square does not receive further support on the basis of its qualities. The latter is strongly dependent on not only preserving the square in its listed form, but at the same time maintaining and developing it in such a way that its appreciation is maintained and renewed. Whereby this also depends on a broad cross-section of the population being able and willing to actively use the square within its form to be preserved.
Modernism once demanded consistent, sometimes radical structural and design concepts. In the area of today’s Ernst-Reuter-Platz, for example, after the Second World War, far more comprehensive different urban structures and traffic routing as well as, in part, completely new building development were conceived for the entire urban environment.
Today, however, modernism is more perceptible in the conglomeration with the previous and also later added stock. Since the designs of modernism were usually not implemented so radically and unilaterally.
Ernst-Reuter-Platz tells of this in its development. Opponents of such modern conglomerates, which make today’s cityscape look so essentially diverse, not infrequently claim to reshape these places to a supposedly historicist, earlier state – so Ernst-Reuter-Platz is also repeatedly threatened by this backward-lookingness.
Ernst-Reuter-Platz is thus a place that has become modern, in this sense a “time traveller” through the history of the modern city and urban society of the post-war period, with a past that is just as diverse as its present-day perception in the cityscape and by the urban population.
Dealing with the place that has become
For a forward-looking engagement with Ernst-Reuter-Platz, three operational, spatial and temporal scales are essential to support the perception of the square on the basis of the further development of its qualities.
The envisioning and development out of the existing and the become place is nothing less than the question of the actual and future narrative of the square. In distinction to the concept of vision, which usually inserts at least a decade between the now and the projected future, the concept of narrative is both: immediate and future-oriented.
While the vision creates a temporal gap, it frees itself from the hardships and imponderables of the now, but thus loses concrete relevance and does not draw on the richness of the immediate and the place. The narrative begins in the present, becomes concrete when this encompasses the large as well as the small scale. Whereby it is essential to differentiate in the temporal horizon which measure is aimed at which period of time and above all how these are related to each other in a seamless sequence or relation. The different levels of scale deal only superficially selectively with different aspects of development or only to the extent that these in turn are mutually dependent.
First of all, the comprehensive question of the narrative begins with the large scale of the ensemble, the entire square, its surrounding buildings, its overarching and local significance. This includes its catchment area in connection with the adjacent functions and uses, the integration into the infrastructure and public supply. However, of particular relevance for the level of significance is the knowledge and transparent communication of the background of the development, the understanding of the guiding principles of modernism and the development of post-war modernism, of the discourse and the political and architectural-cultural background of the various positions and their interrelationships. In addition to preserving the surrounding buildings and the square, it is essential to positively emphasise the conglomerate, i.e. the content and diversity of the history represented by the built environment of the site.
The second scale is shaped by the spatial characteristics and use of the square, the question of traffic and the development of the square, especially the central island. This also affects the adjacent uses and the infrastructural integration, specifically the volume of automobile traffic and, last but not least, accessibility, also under the keyword of barrier-free access. Although the square is also an example of a car-oriented city, a reduction in traffic or rather emissions would be detrimental neither to the monument nor to the value of the square, quite the contrary – without its centre losing the significant island character that can be gained in the process. How this relates in perspective to city-wide automobile traffic with internal combustion engines may be of little concern in the short term, but must certainly be addressed in the medium and long term.
The third benchmark of the debate is the centre of the square, the central island, with the surrounding sub-spaces that make up the public amenity space and the core of the narrative. The preservation and elaboration of the qualities of the square lies on the one hand in good maintenance within the framework of monument protection, but on the other hand cannot go hand in hand without a responsible development of measures to support its qualities by also addressing deficits and demands on the amenity space with foresight. This very concrete framework for action requires a dialogue with the conservation authorities and at the same time a cautious and innovative approach, with a clear commitment to conservation and place.
Discussion and projects within the framework of BHROX bauhaus reuse
From this, different questions can be derived that BHROX bauhaus reuse addresses in its engagement with the site and the future of the square in various projects with different cooperation partners. This follows an approach in which the preservation of monuments – or more generally, the appropriate treatment of the existing – is based on two pillars: actual care and preservation, including careful development, as well as an educational programme and the sustainable communication of the existing value.
The BHROX bauhaus reuse is located in one of the constellations at the site, which assumes a temporary pairing of Düttmann’s square concept, the garden monument, with the bauhaus reuse building. This constellation contains the controversial character of the modern conglomerate as well as that of dialogue or even symbiosis. The focus is on contributing to the preservation and appreciation of the square during its standing period.
Making the emergence and development of the square as well as the discourse on building culture and urban policy comprehensible and accessible on site was and is the subject of the study and the exhibition project “Conglomerate of Modernity – Ernst-Reuter-Platz”, which was created as part of the Triennale der Moderne 2019 in Berlin. Among other things, a digital permanent exhibition is to emerge from the project as an information space in the BHROX bauhaus reuse.
A performative engagement with the square will take place on the basis of artistic positions and events that will be developed in various formats via the programme on site.
In transdisciplinary educational formats, the academic, professional and public levels are placed in dialogue with each other and linked in joint projects.
In the form of student seminars in cooperation with the project partners TU Berlin and UdK Berlin, urban planning, open space architecture, (garden) monument preservation, landscape design, urban policy and social concerns are examined and strategies are developed.
This includes practical educational opportunities, such as the renovation of the square’s furniture in accordance with the preservation order in the form of workshops and a teaching construction site, in advance of the “Düttmann Year” in 2021.
In these formats, actual model collaboration between the academic and professional-practical levels, as well as public participation, will be sought insofar as possible.







