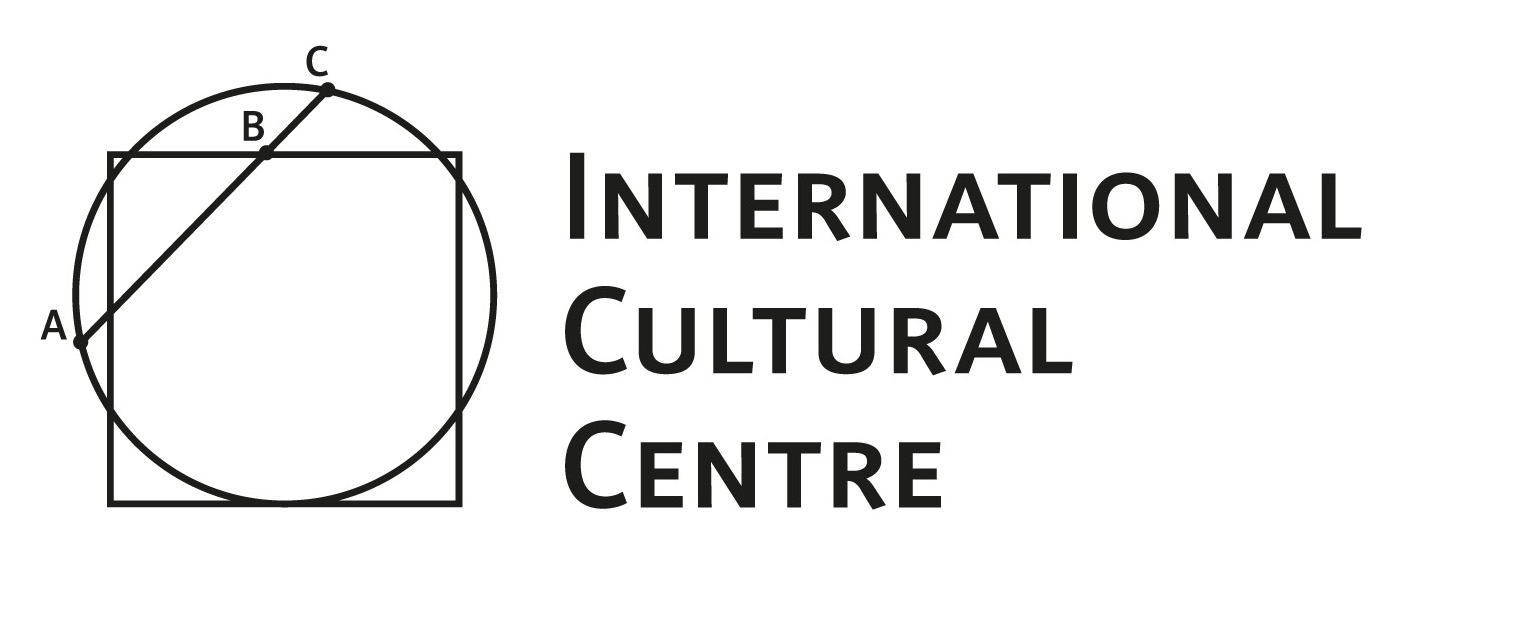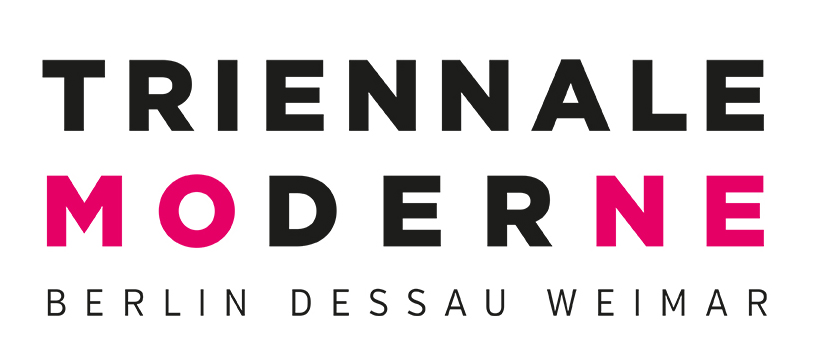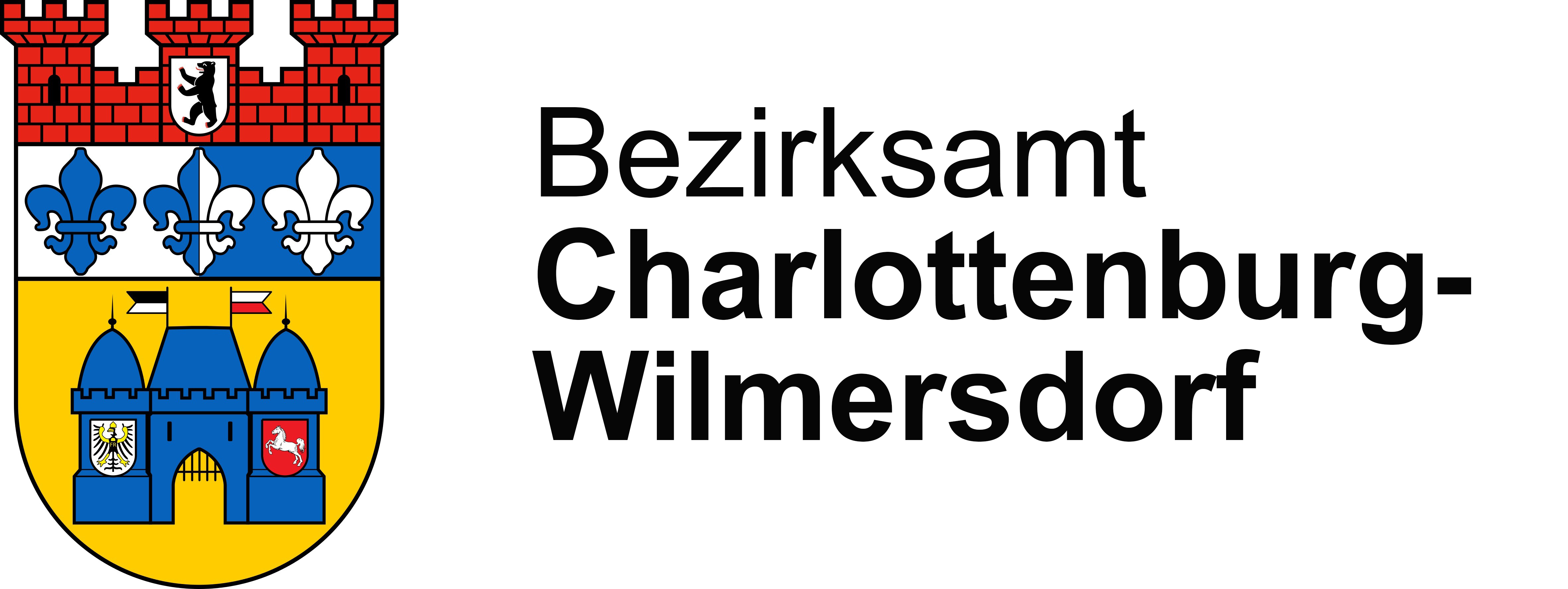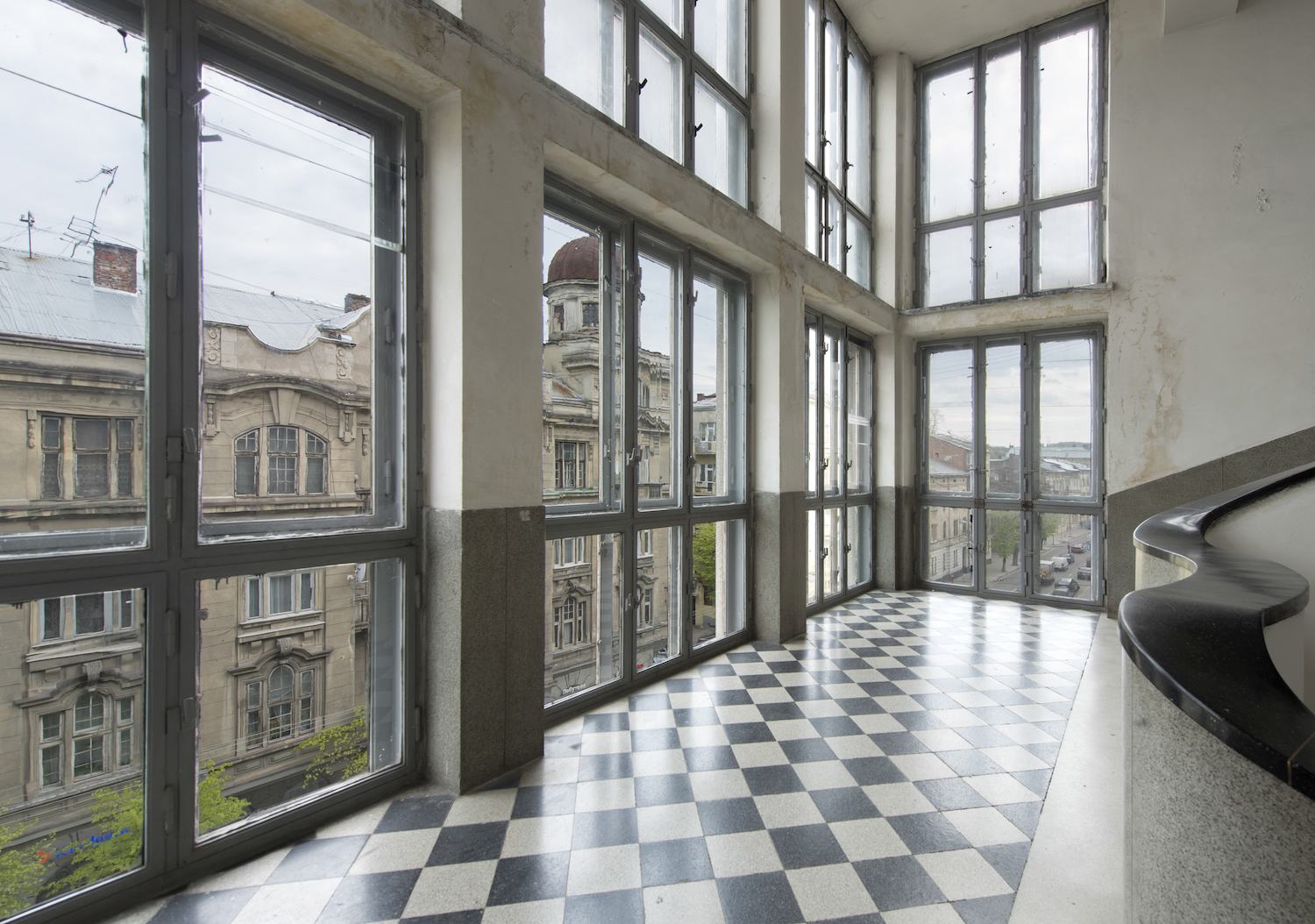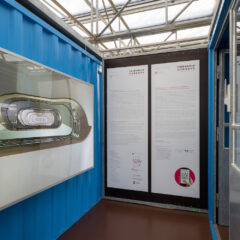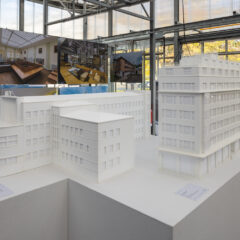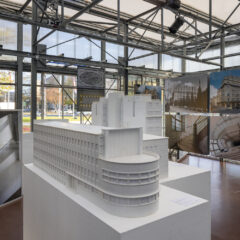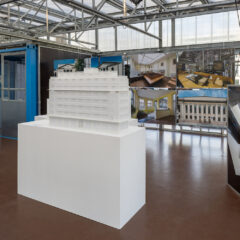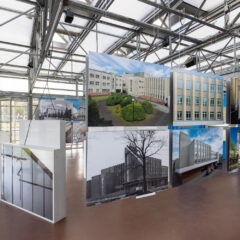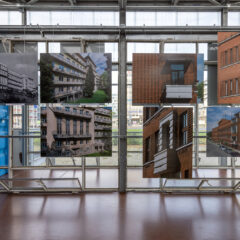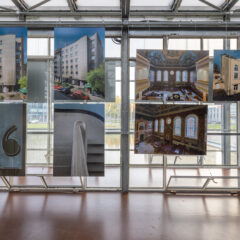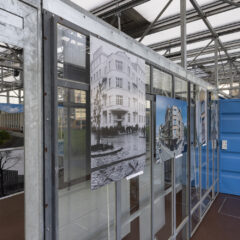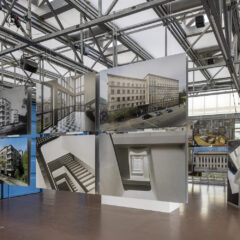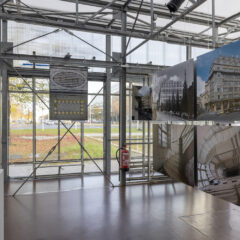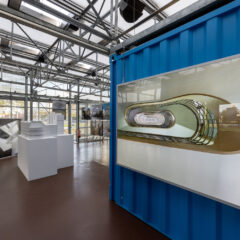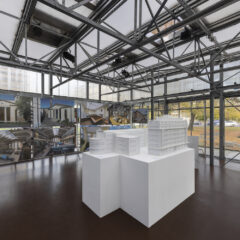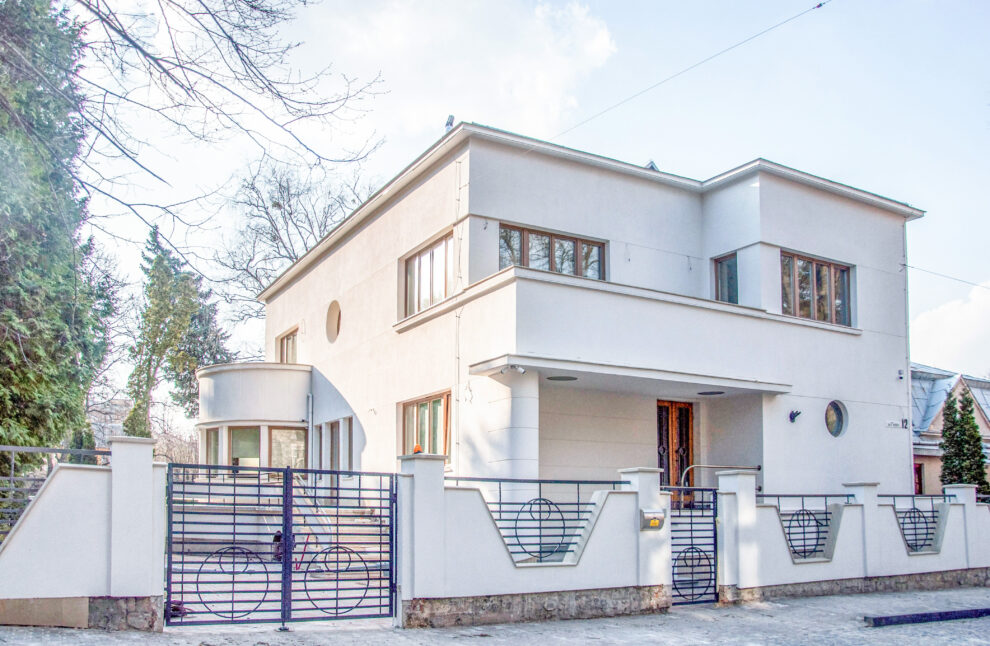Die Ausstellungsreihe, bestehend aus fünf Kapiteln, zeigt die Bauten und Zusammenhänge der Moderne von Lviv bis Kharkiv von der Zwischenkriegszeit bis zur Postmoderne anhand von historischen und aktuellen Fotoserien sowie unterschiedlichen inhaltlichen Schwerpunkten zu Forschungsständen, baukulturellen und historischen Kontexten und Protagonist*innen der Moderne.
Der Special Focus wird gemeinsam präsentiert von der Triennale der Moderne in Berlin mit DOCOMOMO international und ICOMOS, gefördert durch das Bundesministerium für Wohnen, Stadtentwicklung und Bauwesen.
Ernst-Reuter-Platz (Mittelinsel)
27 Okt 2022
19:30 Vernissage
28 Okt-09 Nov 2022
12:00-20:00
Michal Wisniewski (International Cultural Centre, Krakow)
Żanna Komar (International Cultural Centre, Krakow)
Andrzej Szczerski (National Museum in Krakow)
Pawel Mazur (Fotografie)
Die Triennale der Moderne ist ein überregionales Festival zur Baukultur und Ideengeschichte der Moderne, in Berlin, Dessau und Weimar und mit weiteren Netzwerkstädten. Die vierte Ausgabe des Festivals mit dem städteübergreifenden Motto «Wohnen.Arbeiten.Leben» startet mit der Auftaktveranstaltung «Vielfalt Moderne | Moderne Vielfalt» am 30. September und 01. Oktober 2022 in Berlin.
Die Triennale der Moderne 2022 in Berlin wird gefördert mit Mitteln der LOTTO-Stiftung Berlin, des Landesdenkmalamts Berlin und des Bundesministeriums für Wohnen, Stadtentwicklung und Bauwesen (BMWSB).
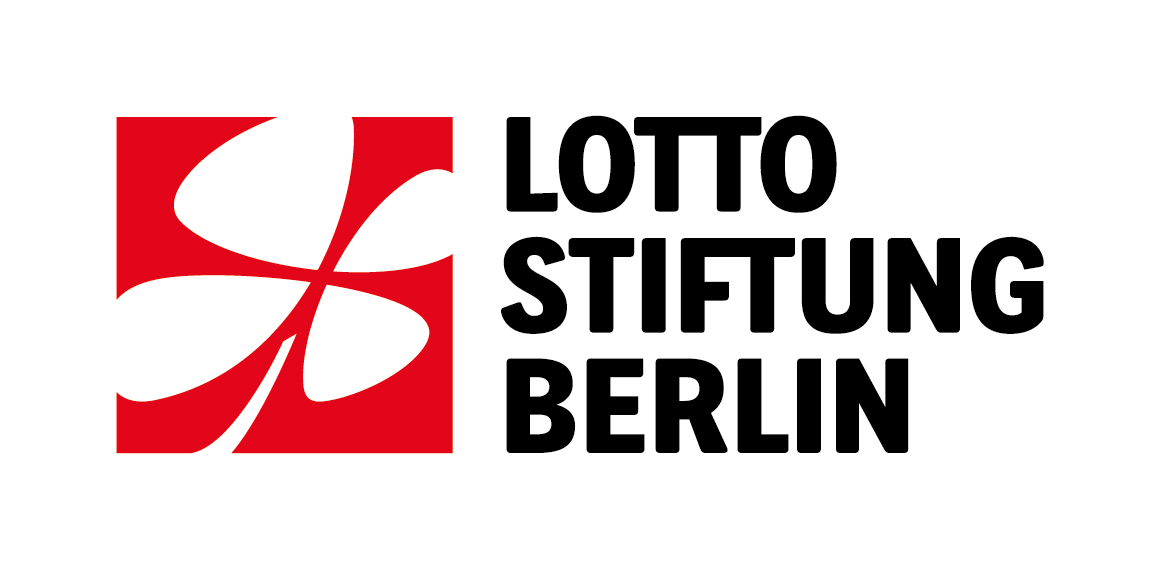 |
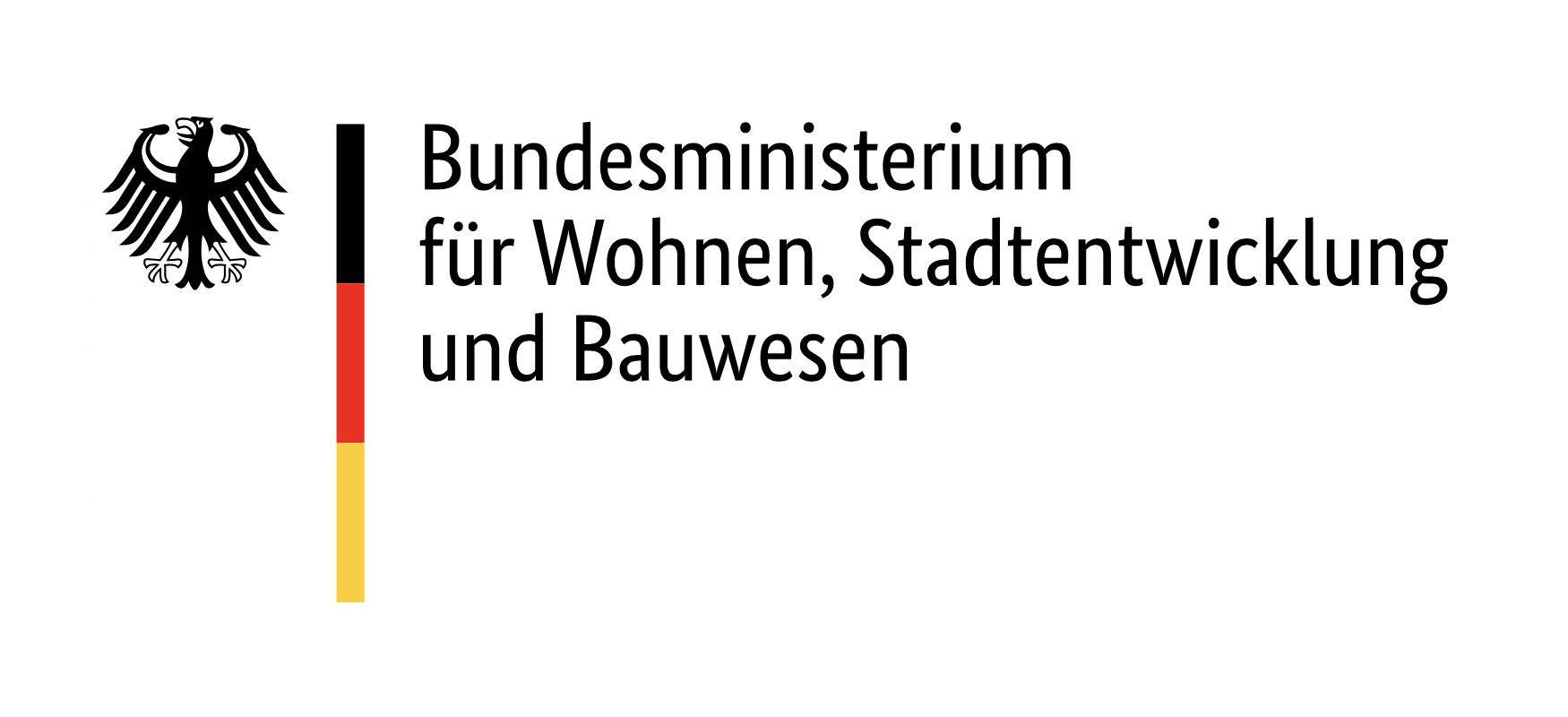 |
Kuration Special-Focus Moderne in der Ukraine: zukunftsgeraeusche GbR, in Zusammenarbeit mit buschfeld.com
Die ständigen Kern-Partner*innen der Triennale der Moderne sind (alphabetisch):
Architektenkammer Berlin, Bauhaus-Archiv e.V. / Museum für Gestaltung, buschfeld.com / Tautes Heim, Klassik Stiftung Weimar, Kunstbibliothek – Staatliche Museen zu Berlin - Preußischer Kulturbesitz, Landesdenkmalamt Berlin, Stadt Dessau-Roßlau und Stadtmarketinggesellschaft Dessau-Roßlau mbH, Stiftung Bauhaus Dessau, visitBerlin – Berlin Tourismus & Kongress GmbH, weimar GmbH, zukunftsgeraeusche GbR / BHROX bauhaus reuse
 |
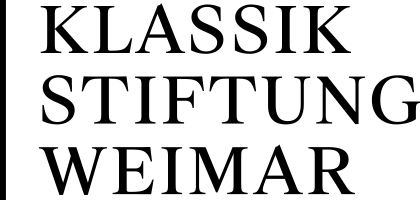 |
 |
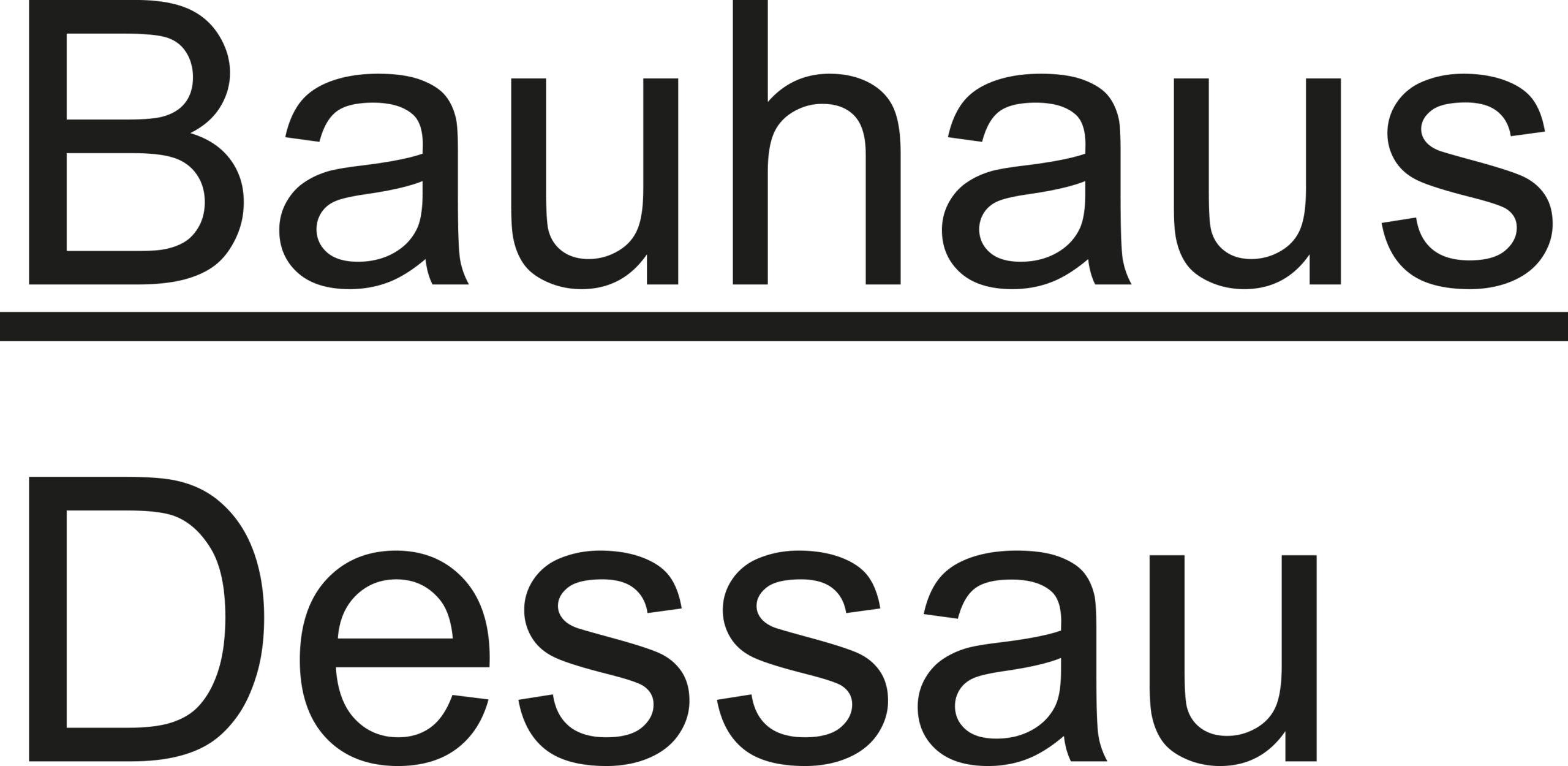 |
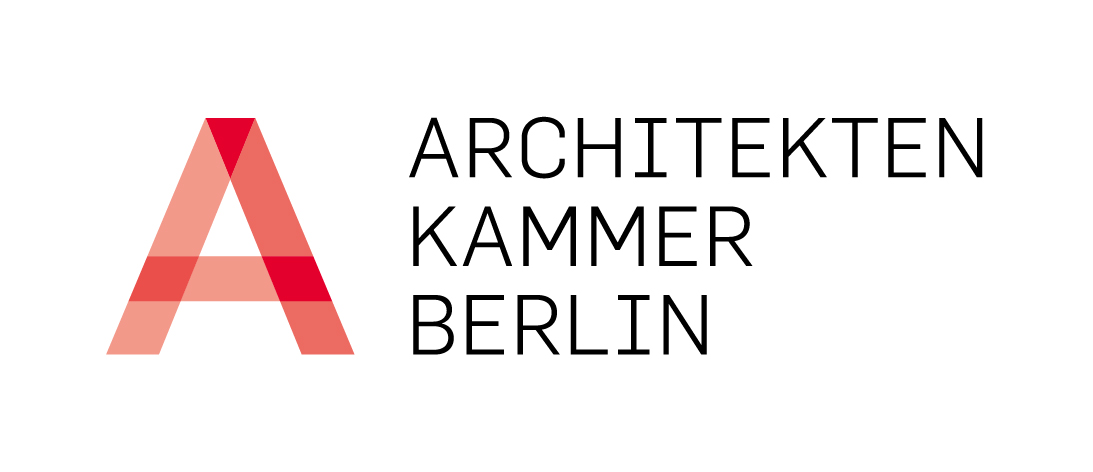 |
|
 |
Folgen Sie uns auf:


