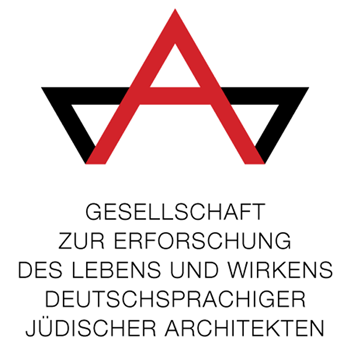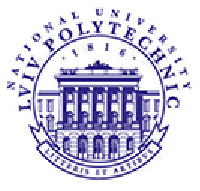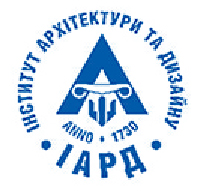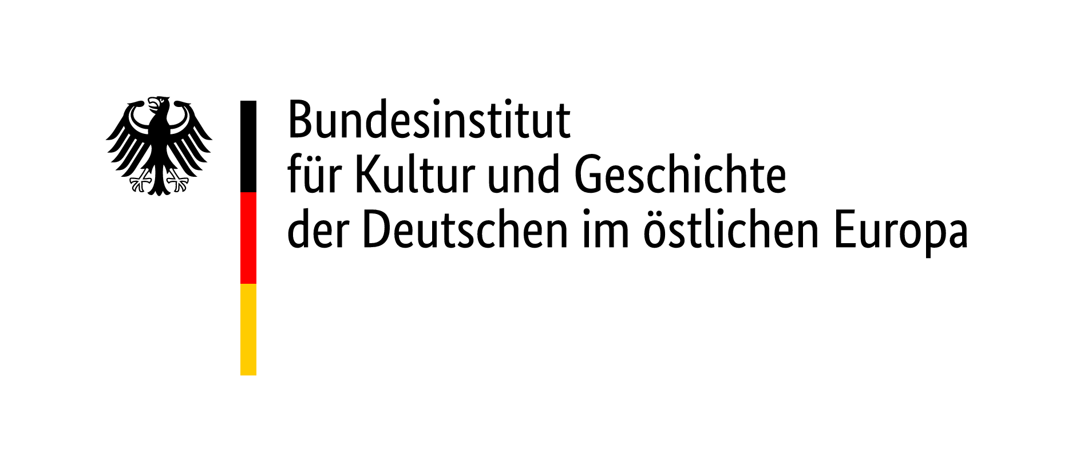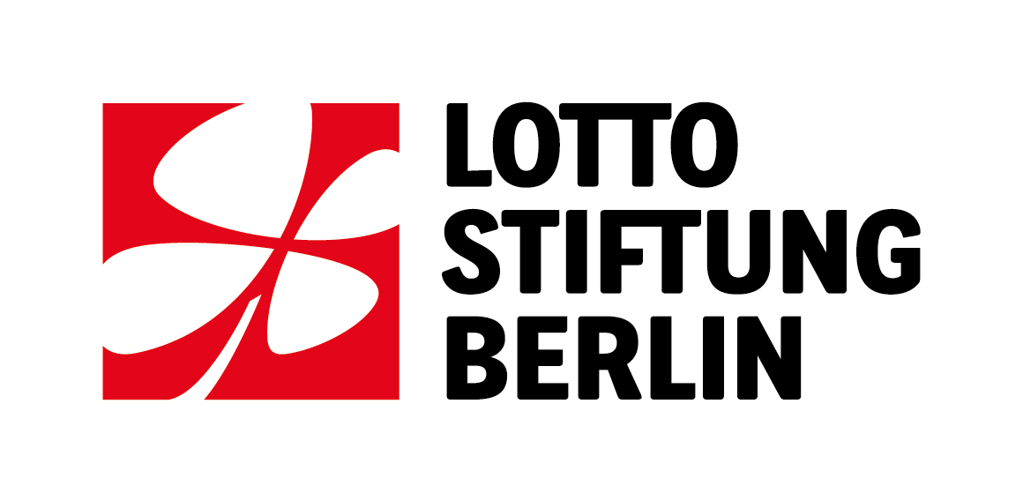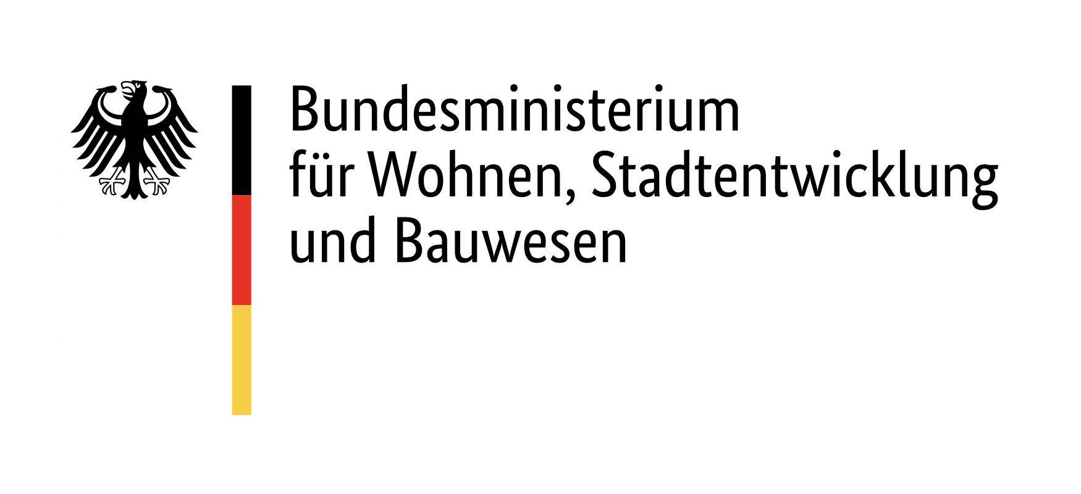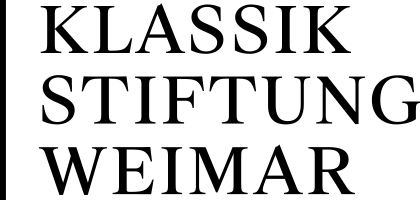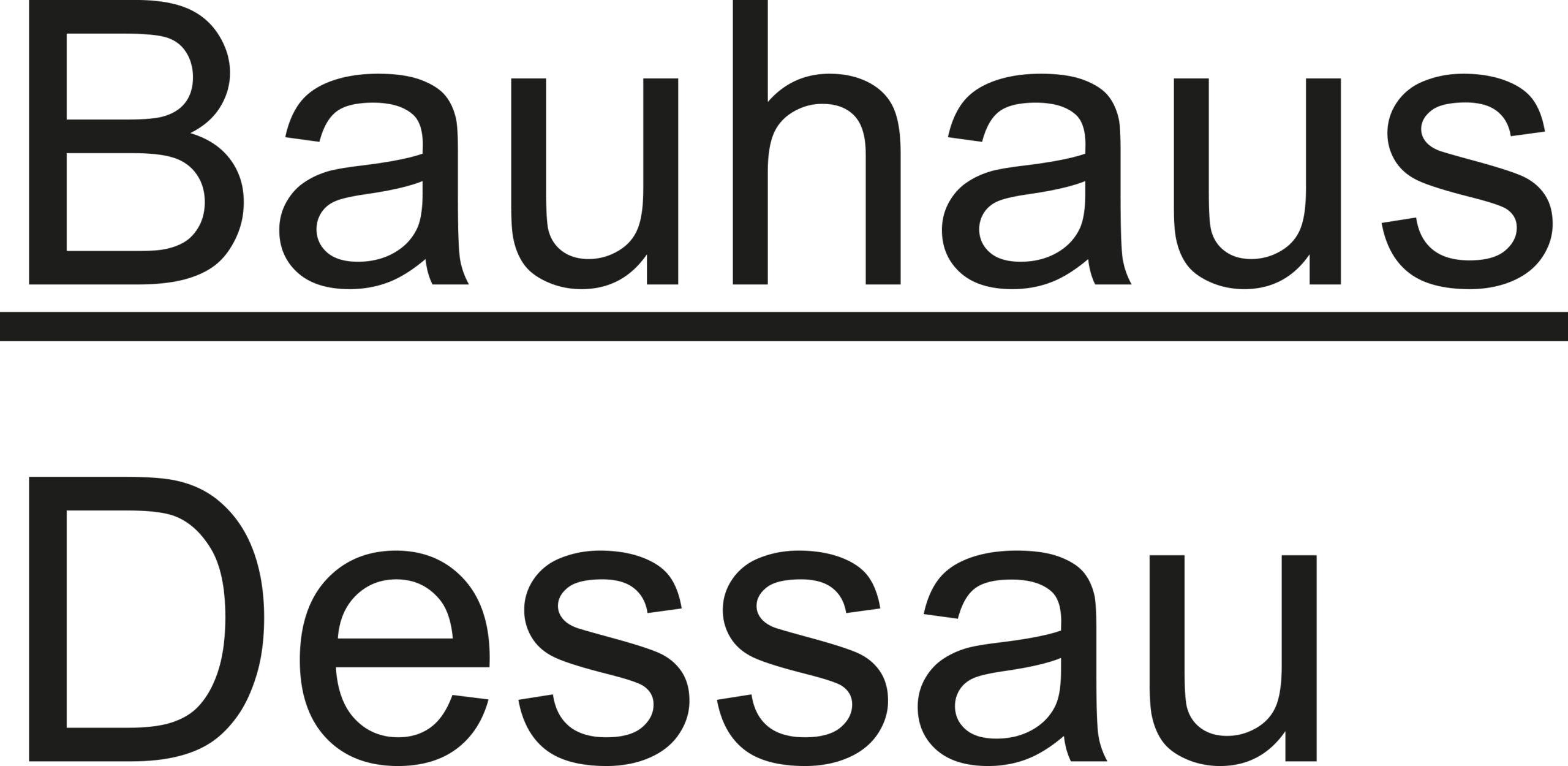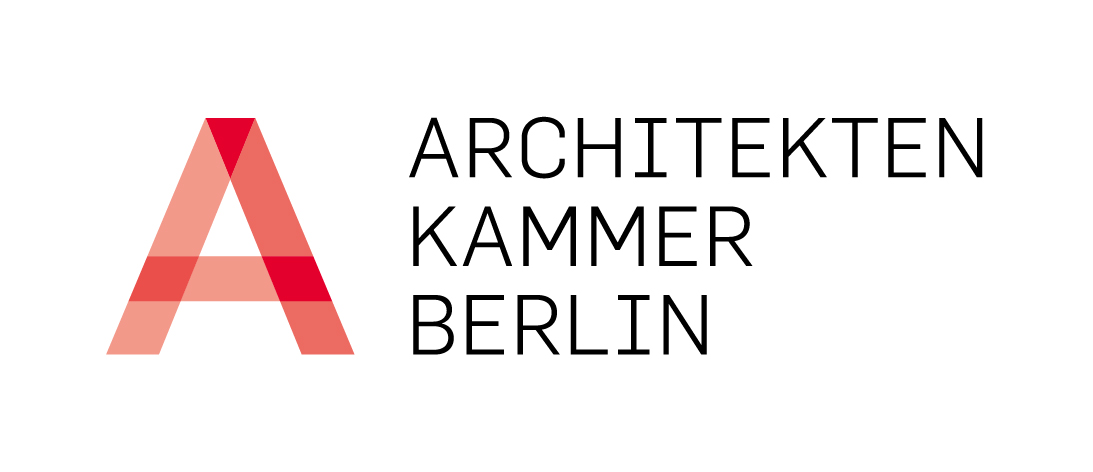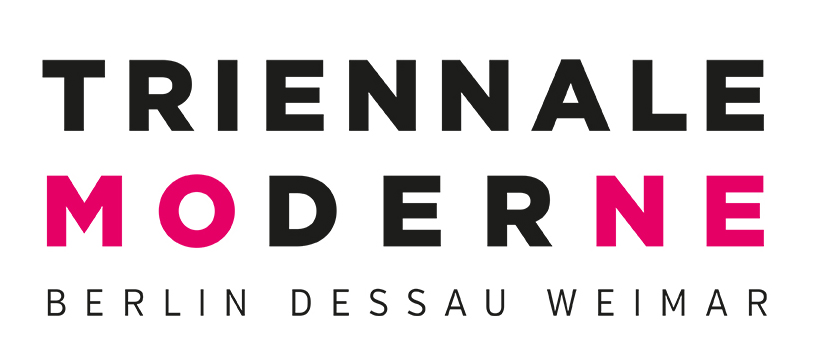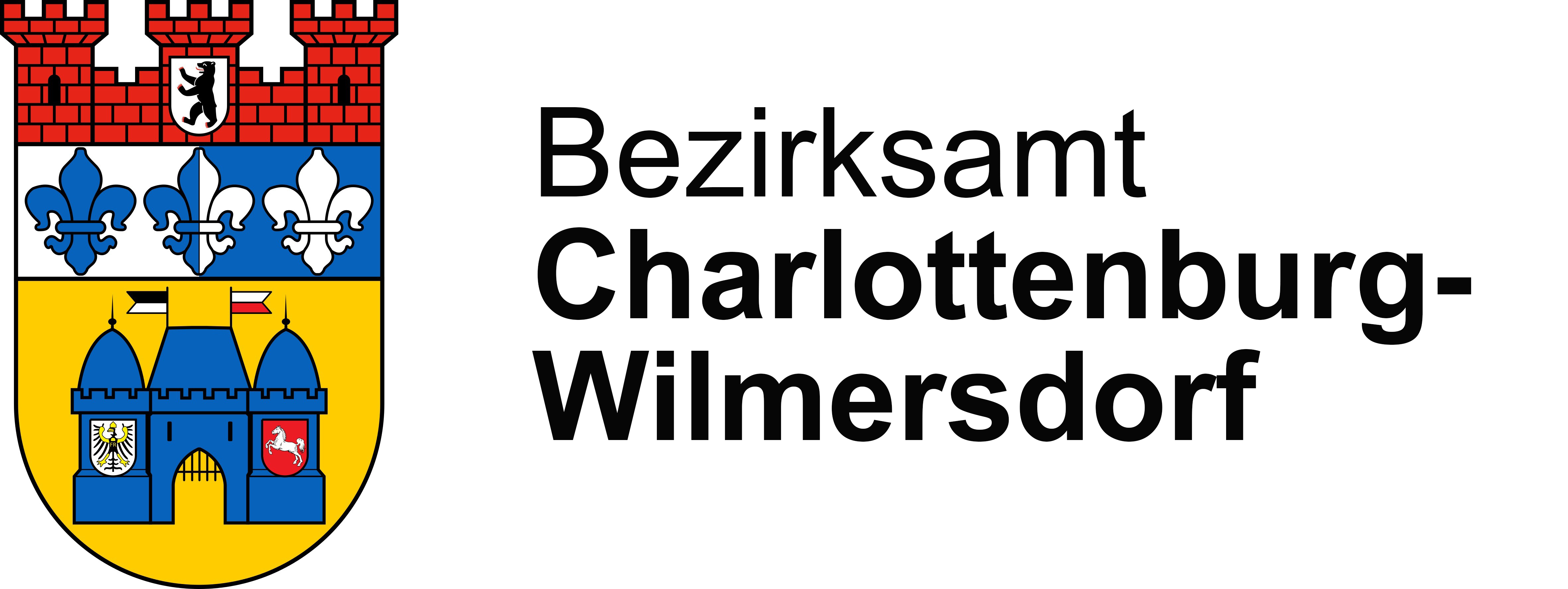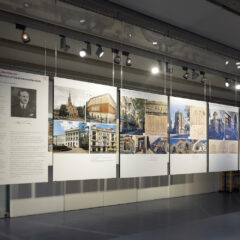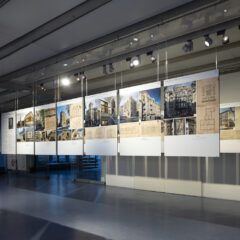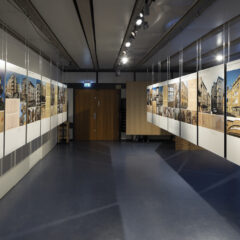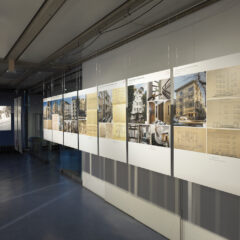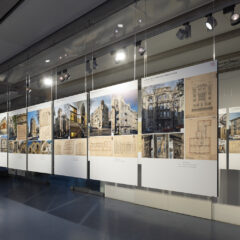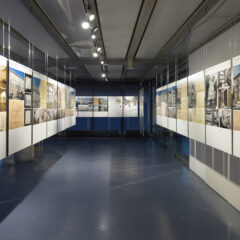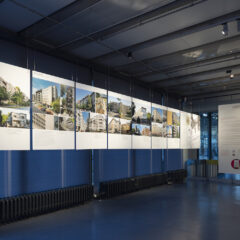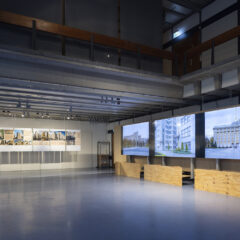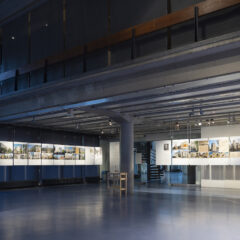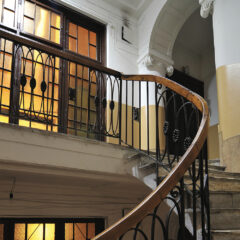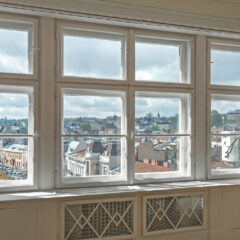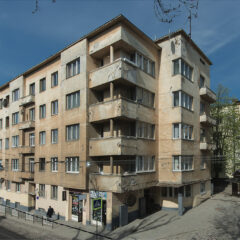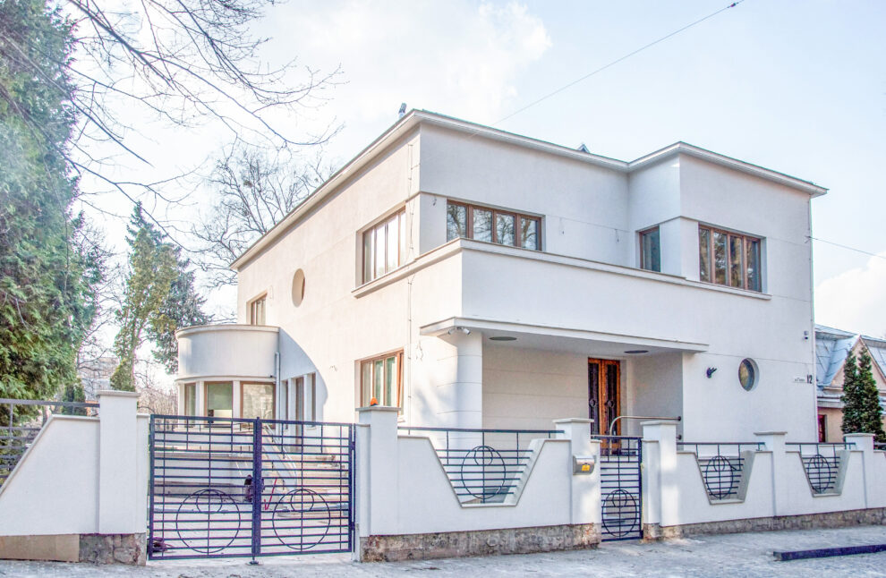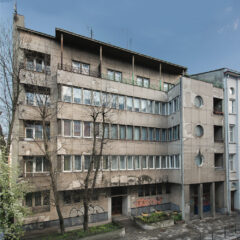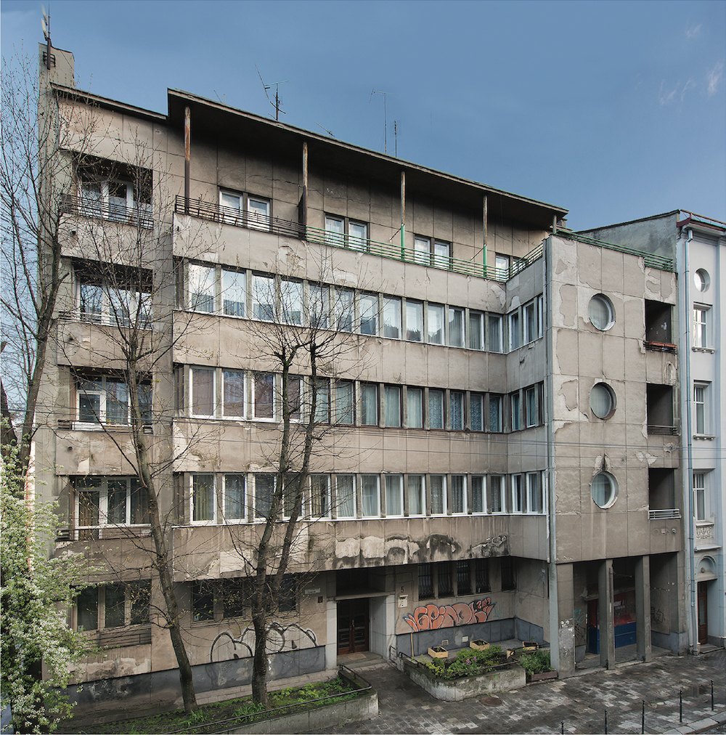
Wladyslaw Lange’s Wohngebäude, Ansicht, © Foto: Bohdan Cherkes, Yuliia Bohdanova, Ihor Kopyliak
Triennial of Modernism 2022
Special-Focus – Modernism in Ukraine
Exhibition Series – MODERN ROOTS AND HERITAGE OF KHARKIV AND LVIV
Chapter #3:
«Modernism in Lviv and the contribution of Jewish architects. Ferdynand Kassler – Architect of Galician Modernism»
13 Nov, 20:00 – Opening of the exhibition in the Architecture building of the TU Berlin (Forum)
(parallel to the Opening of the exhibition Modernism in Ukraine – Chapter #4)
14 to 24 Nov 2022 – exhibition
Exhibition opening with Bohdan Cherkes (Lviv Polytechnic National University), Beate Störtkuhl (Federal Institute for Culture and History of the Germans in Eastern Europe), Jörg Gleiter (TU Berlin), Robert K. Huber (zukunftsgeraeusche GbR), NN (GjA)
Authors: Bohdan Cherkes in collaboration with Yulia Bohdanova and Igor Kopyliak
The third exhibition chapter focuses on the contribution of Jewish architects to the development of modernism in Lviv, the capital of Galicia. Special attention is paid to the founder of Galician Modernism, the architect Ferdynand Kassler, who was murdered as a victim of the Holocaust 80 years ago in 1942 on the open street of what was then Lviv.
Images of the exhibition in the Architecture building of the TU Berlin (Forum), © Photo: Michael Setzpfandt, 2022
© Moritz Kalisch’s Tenement House, Staircase interior Design, Photo: Bohdan Cherkes, Yuliia Bohdanova, Ihor Kopyliak
© Jonas Sprecher’s second Skyscraper, Interior Design, Photo: Bohdan Cherkes, Yuliia Bohdanova, Ihor Kopyliak
© Zygmunt Griffel’s and Samuel Zafer’s Tenement Houses, General view, Photo: Bohdan Cherkes, Yuliia Bohdanova, Ihor Kopyliak
©Wladyslaw Lange’s Tenement House, General view, Photo: Bohdan Cherkes, Yuliia Bohdanova, Ihor Kopyliak
After February 24, 2022, when Russia unleashed a brutal war in Ukraine and began to massively destroy houses, neighborhoods, cities, and kill civilians, the preservation and promotion of architectural objects became one of the priority tasks of our country. A significant part of Ukraine’s cultural heritage of the 20th century is made up of modern buildings and complexes, among others in Lviv, where more than 3,000 buildings were constructed in the interwar period.
In the years 1920-1939 Lviv developed rapidly, and it therefore has on its territory a great number of iconic and background objects of residential and public buildings, and of entire urban structures built according to the most modern theories of the era of classical modernism. It is no coincidence that Kharkiv in the East of the country and Lviv in the West are considered to be the most characteristic expressions of modern architecture in Ukraine.
The exhibition «Modernism in Lviv and the contribution of Jewish architects. Ferdynand Kassler – Architect of Galician Modernism» reveals the peculiarities of the architecture of modern Lviv, the significant contribution to its development made by architects of Jewish origin, the most prominent of whom was Ferdynand Kassler. The main part of the exhibition is devoted to highlighting his creative heritage.
The general exposition consists of two sections: «Modernism in Lviv» and «Contribution of Jewish architects. Ferdynand Kassler – Architect of Galician Modernism».
In the first section, economic and social prerequisites of urban development and architecture of Lviv are presented. In 1914, Lviv had 212,030 inhabitants, it was the capital of the province of Galicia and Lodomeria of the Austro-Hungarian monarchy. It became one of the largest cities on the territory of the lands which after 1918 entered and formed Poland (known as the Second Polish Republic). The numbers of inhabitants significantly exceeded Krakow (157,000), Gdansk (170,000) and Poznan (160,000).
The population of Lviv was divided by ethnicity, which at that time was correlated to religion, as follows: 51.68% were Poles, 27.69% Jews, 18.95% Ukrainians, 1.68% other nationalities and religions. The total area of the city at that time was 32,229 km2, and the average population density in Lviv was 6,826 people per km². As we can see, even then it significantly exceeded the current population density of large European cities.
In 1923, the city authorities of Lviv asked the two most famous Polish urban planners of that time – Ignatius Drexler and Tadeusz Tolwinski – to prepare a project for the development of the city of Lviv. Only in 1931, a part of the surrounding villages was included in «Greater Lviv», and these ideas were partially implemented. The territory of the city more than doubled to 6,664 hectares, and the number of districts increased from five to nine. After this mechanical appropriation of villages, the number of inhabitants instantly increased to 312,231 people.
In order to ensure the planned development of such a large city, it was decided to develop free spaces and maintain a balance between built-up and green areas in the central part of Lviv. The adjoined territories had to create their own centers with the necessary public buildings. Residential structures of various types arose around them: private and profitable houses, as well as entire residential colonies.
Tablets 3 to 9 briefly present the entire spectrum of the most prominent industrial, administrative, medical, club, educational, and residential facilities of the era of classical Modernism.
In the second section, the exposition focuses on the creative path and legacy of one of the brightest representatives of Lviv architectural school of the first half of the 20th century, Ferdynand Kassler, a native from the city of Kraków (Podgurze), born into a Jewish family. Against the background of other famous Jewish architects who were designing projects in Lviv at that time, such as Joseph Avin, Solomon Keil, Ryszard Hermelin, Jakub Menker and Henryk Sandig, he was noted for the largest number of realizations.
On panels 10 to 30, the main milestones of the architect’s biography and his best public and residential objects are illustrated. His buildings were strongly connected to Lviv, to the traditional Galician culture and its environmental context. This principle of harmony, based on the rules of jurisdiction, scale and proportionality with the established urban structure of the city, is one of the greatest contributions of Lviv school of architecture to the history of urban culture and Modernism in general, and forms the concept of Galician or harmonious Modernism.
The creative legacy of the architect Ferdynand Kassler includes dozens of buildings, some of which still need to be identified.
Shot dead by the Nazis during the Holocaust in 1942 on the doorstep of his own house, unjustly silenced in Soviet times, this architect, who created iconic objects of the modern era in Lviv, deserves to be rescued from oblivion 80 years after his tragic death, presented to the general public, and included in the circle of the most outstanding representatives of the era of classical Modernism in Europe.
Bohdan Cherkes (Lviv Polytechnic National University, PNU),
Yuliia Bohdanova (Lviv Polytechnic National University, PNU),
Ihor Kopyliak (Lviv Polytechnic National University, PNU)
